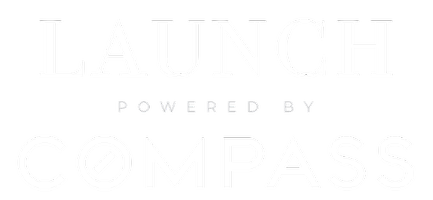For more information regarding the value of a property, please contact us for a free consultation.
3314 W DYNAMITE Boulevard Phoenix, AZ 85083
Want to know what your home might be worth? Contact us for a FREE valuation!

Our team is ready to help you sell your home for the highest possible price ASAP
Key Details
Sold Price $700,000
Property Type Single Family Home
Sub Type Single Family Residence
Listing Status Sold
Purchase Type For Sale
Square Footage 4,135 sqft
Price per Sqft $169
Subdivision I-17 And Dynamite
MLS Listing ID 6791208
Sold Date 03/19/25
Bedrooms 6
HOA Fees $50/qua
HOA Y/N Yes
Originating Board Arizona Regional Multiple Listing Service (ARMLS)
Year Built 2002
Annual Tax Amount $2,890
Tax Year 2023
Lot Size 0.417 Acres
Acres 0.42
Property Sub-Type Single Family Residence
Property Description
Experience the perfect fusion of Mediterranean and Southwestern design in this stunning property, thoughtfully crafted for warm climates and functional living. Boasting nearly 4,000 square feet of versatile space, this home is ideal for multi-generational living, with a primary ensuite bedroom conveniently located on the ground floor and a second primary suite upstairs. Upon entering, you'll be welcomed by an expansive open-concept dining and living area, setting the stage for effortless entertaining. The gourmet kitchen is a chef's dream, featuring an abundance of cabinetry, a central island, and seamless flow into the adjoining family room—a cozy yet vibrant space destined to be the heart of your home. With its striking design and exceptional layout, this property offers a blend of style, comfort, and practicality that's sure to impress.
Location
State AZ
County Maricopa
Community I-17 And Dynamite
Rooms
Other Rooms Separate Workshop, Loft, Great Room, Family Room
Master Bedroom Upstairs
Den/Bedroom Plus 7
Separate Den/Office N
Interior
Interior Features Master Downstairs, Upstairs, Eat-in Kitchen, Breakfast Bar, 9+ Flat Ceilings, Soft Water Loop, Kitchen Island, Pantry, Double Vanity, Full Bth Master Bdrm, Separate Shwr & Tub, Granite Counters
Heating Natural Gas
Cooling Central Air
Flooring Carpet, Tile
Fireplaces Type None
Fireplace No
Window Features Low-Emissivity Windows,Dual Pane
Appliance Water Purifier
SPA None
Laundry Wshr/Dry HookUp Only
Exterior
Exterior Feature Other, Playground, Storage
Parking Features Garage Door Opener, Direct Access
Garage Spaces 3.0
Garage Description 3.0
Fence Block, Wrought Iron
Pool Private
Landscape Description Irrigation Front
Community Features Playground
View Mountain(s)
Roof Type Tile
Porch Covered Patio(s), Patio
Private Pool Yes
Building
Lot Description Sprinklers In Rear, Sprinklers In Front, Desert Back, Desert Front, Gravel/Stone Front, Gravel/Stone Back, Auto Timer H2O Front, Auto Timer H2O Back, Irrigation Front
Story 2
Builder Name KB Homes
Sewer Public Sewer
Water City Water
Structure Type Other,Playground,Storage
New Construction No
Schools
Elementary Schools Stetson Hills School
Middle Schools Sandra Day O'Connor High School
High Schools Sandra Day O'Connor High School
School District Deer Valley Unified District
Others
HOA Name I-17 & Dynamite
HOA Fee Include Maintenance Grounds
Senior Community No
Tax ID 204-23-357
Ownership Fee Simple
Acceptable Financing Cash, Conventional, FHA, VA Loan
Horse Property N
Listing Terms Cash, Conventional, FHA, VA Loan
Financing Conventional
Read Less

Copyright 2025 Arizona Regional Multiple Listing Service, Inc. All rights reserved.
Bought with My Home Group Real Estate





